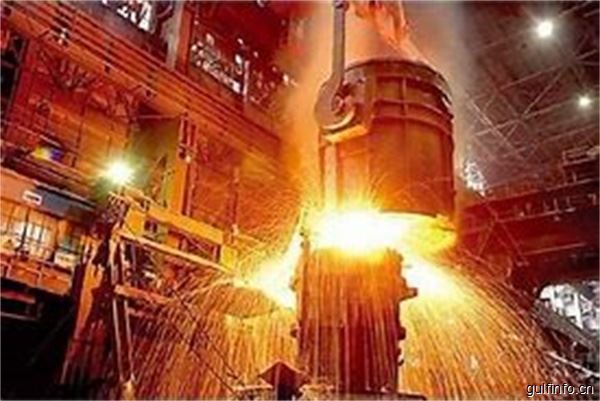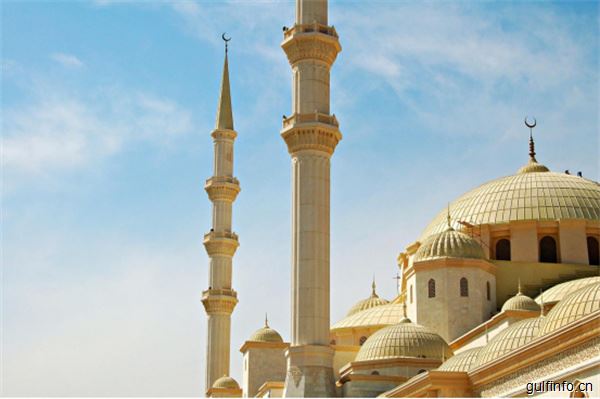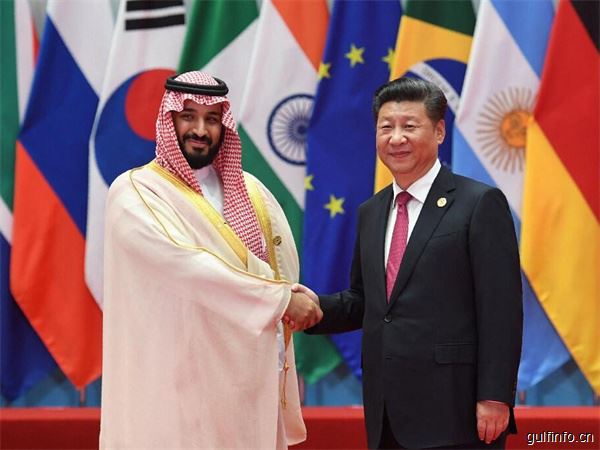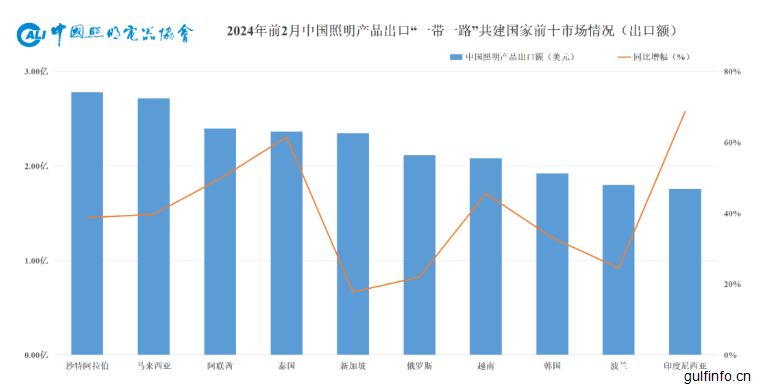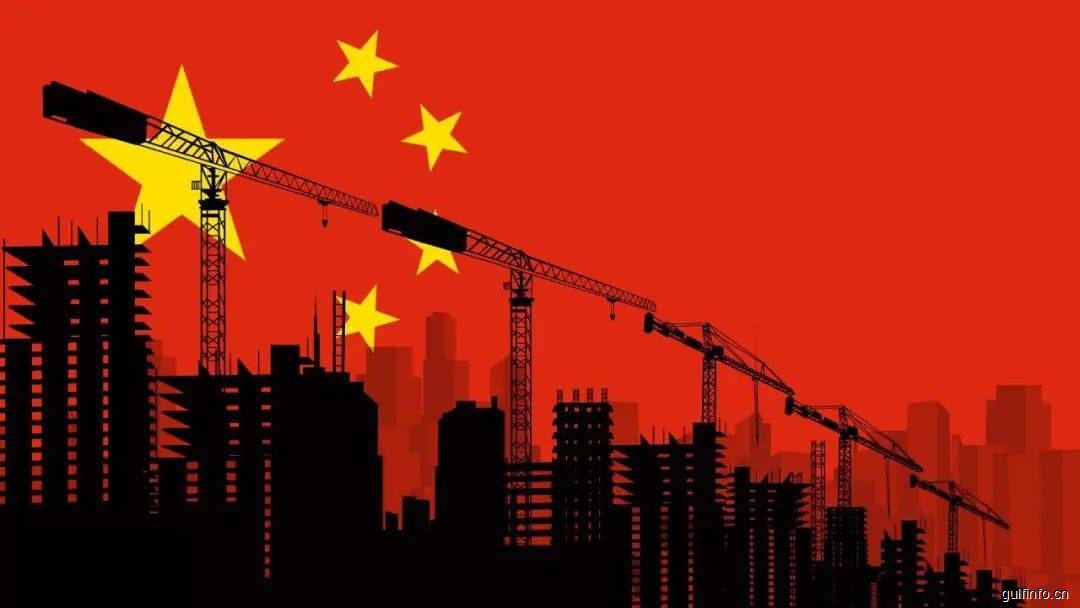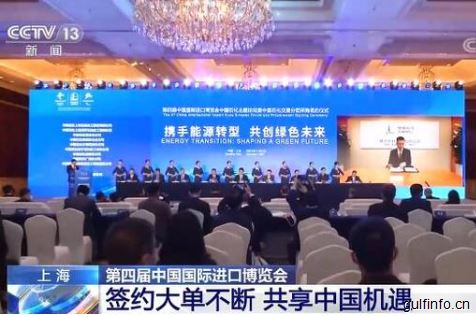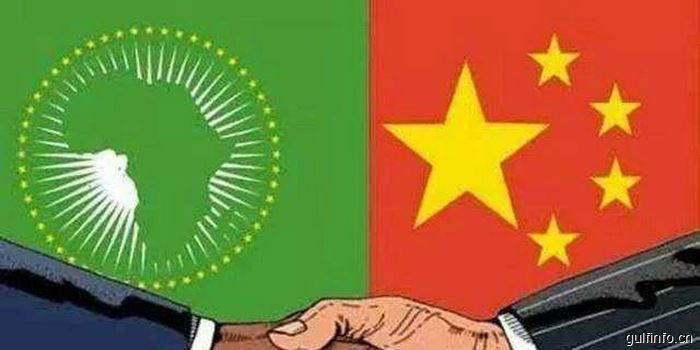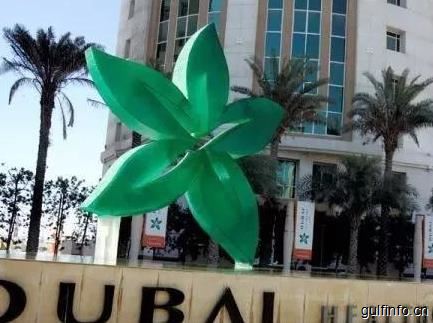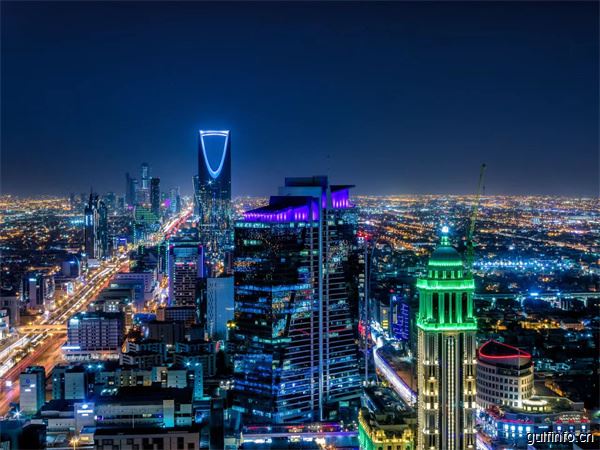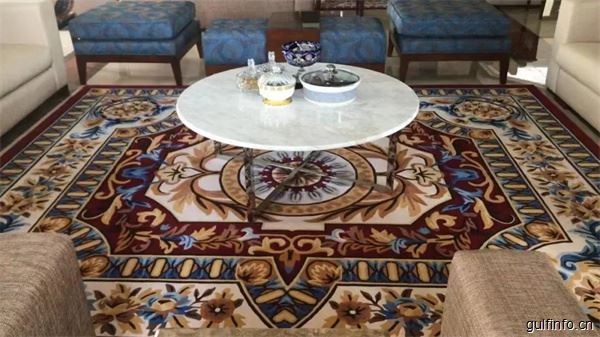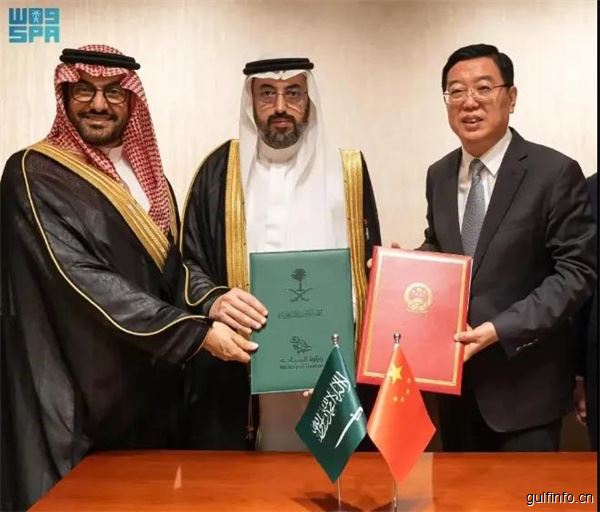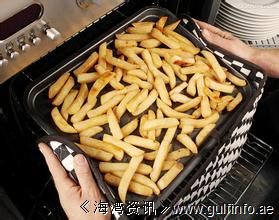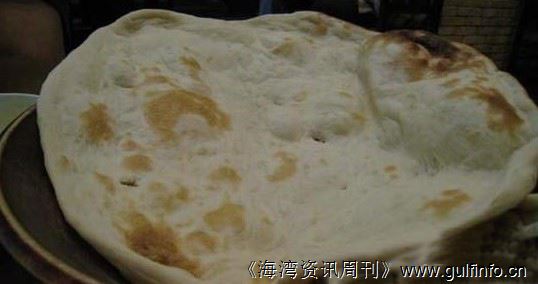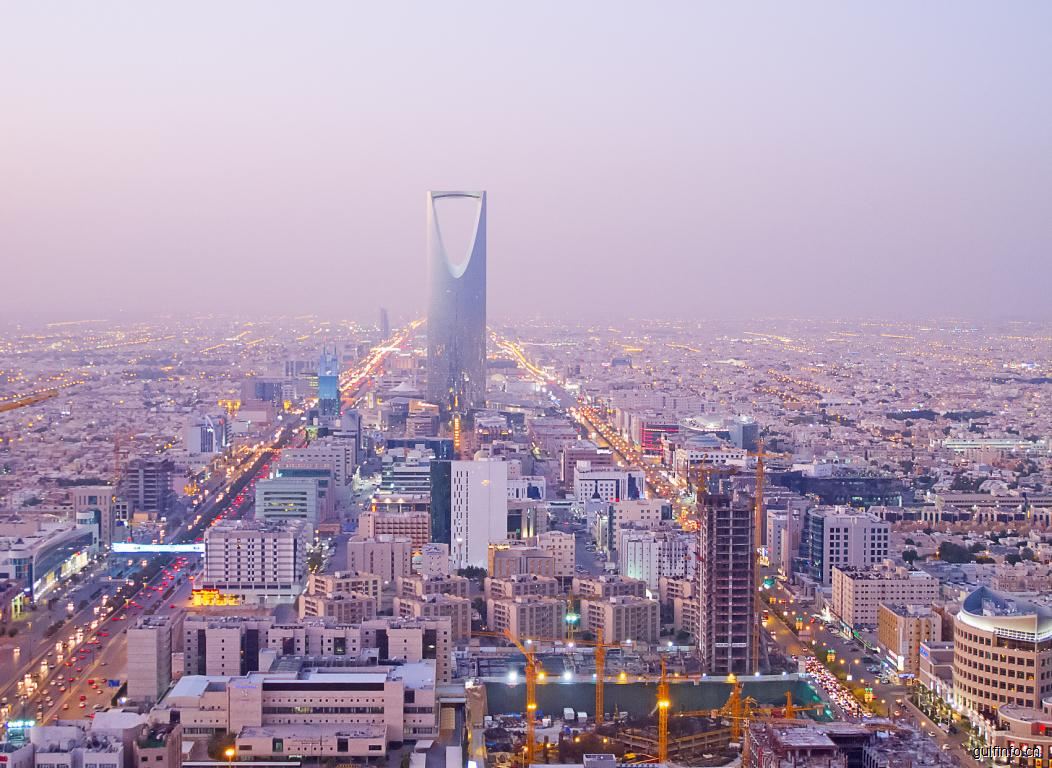 2024-09-07 15:34:26
| admin
2024-09-07 15:34:26
| admin
最/新
New行/业/动/态
Industry News
 2024-09-04 16:18:32
| admin
2024-09-04 16:18:32
| admin
 2024-08-17 16:02:57
| admin
2024-08-17 16:02:57
| admin
 2024-05-10 09:52:56
| admin
2024-05-10 09:52:56
| admin
 2024-04-29 10:48:15
| admin
2024-04-29 10:48:15
| admin
行/业/热/点
Hot articles市/场/观/察
Marketing生/活
Lifestyle
 2017-10-23 10:42:04
| admin
2017-10-23 10:42:04
| admin
 2017-04-01 11:12:47
| admin
2017-04-01 11:12:47
| admin
 2016-07-12 13:28:16
| admin
2016-07-12 13:28:16
| admin
 2014-08-26 13:19:41
| admin
2014-08-26 13:19:41
| admin
 2024-04-17 10:09:57
| admin
2024-04-17 10:09:57
| admin

